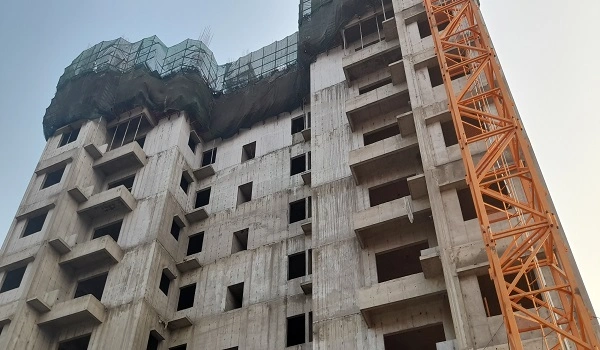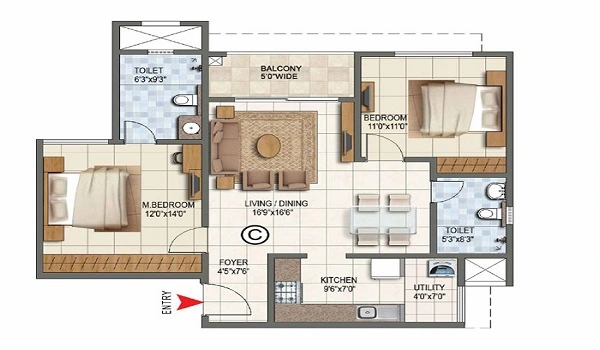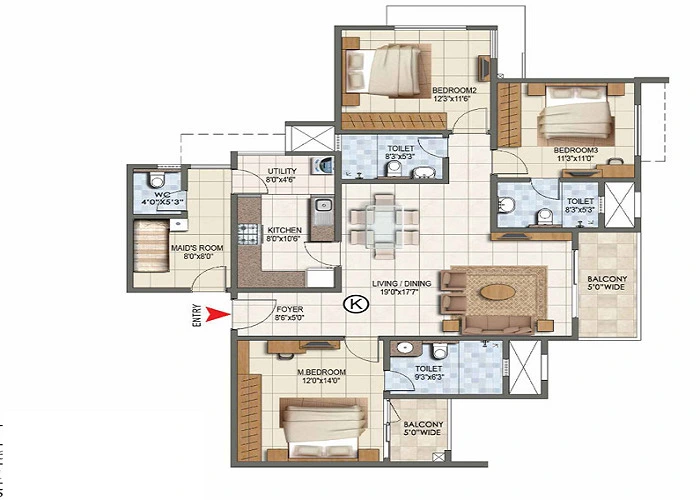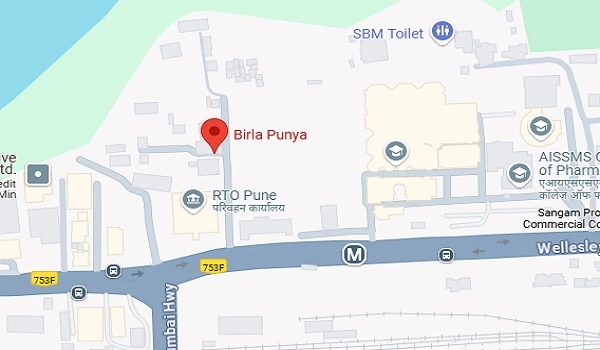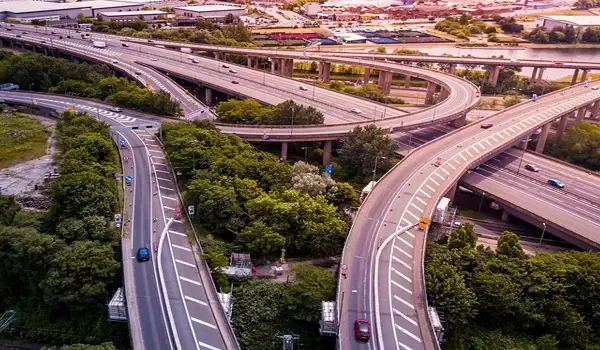Birla Punya Launch Date
The Birla Punya Launch date was on 5th March 2025. This project is developed by Birla Estate and will take place in Sangamwadi, Central Pune. Birla Punya covers a total area of 5 acres. It is planned with 79% open space, which gives plenty of room for parks and common areas. The development includes 2 towers, named Tower A and Tower B. There will be a total of 500 residential units in these towers.

Each unit in Birla Punya is designed to offer comfortable living with choices for 2, 3, & 4 BHK configurations. The apartment unit sizes range from 860 sq ft to 1800 square feet. This variety helps home buyers choose a unit that suits their needs. The project is built with a clear focus on quality and affordability. The launch price for a 2 BHK unit is set at INR 1.75 Cr. A 3 BHK unit, which is 1450 sq ft in size, is priced at INR 3.40 Cr. For those looking for a larger space, a 4 BHK unit of 1800 sq ft is available at INR 4.35 Cr.
Here are the Birla Punya launch prices:
- 2 BHK Units (860 - 906 sq. ft.) are priced at ₹1.75 Cr
- 3 BHK Units (1450 sq. ft.) are priced at ₹3.40 Cr
- 4 BHK Units (1800 sq. ft.) are priced at ₹4.35 Cr
Birla Punya has all the necessary legal approvals before the launch date, and its RERA number is P52100079533. This information assures buyers that the project follows the rules & regulations set by the authorities. The possession of the property is planned for the year 2030. This gives interested buyers a clear timeline for when people can move into their new apartments.
The location in Sangamwadi, Central Pune, makes it easy for residents to reach other places in the city. The project is close to schools, hospitals, shopping areas, and other essential services. This convenience is a key part of the project. The two towers are built in a modern style, and the design makes use of open space to create a pleasant living environment. The plan to use 79% open space means that the outdoor areas are given much importance. These spaces can be used for recreation and relaxation.
The configuration of the units in Birla Punya is made to suit families of different sizes. A 2 BHK unit is ideal for small families or couples who need less space. A 3 BHK unit fits a medium-sized family, while a 4 BHK unit is suitable for larger families. Each unit is planned to provide a good balance of space and functionality. The sizes of the apartments, from 860 to 1800 square feet, are designed to meet different needs.
Birla Punya is a project that focuses on clear details and straightforward pricing. The planned launch on 5th March 2025 is an important date for buyers who want to invest in a new home in Central Pune. The details about the total area, open space, towers, and unit sizes are clearly mentioned. With a planned possession date of 2030, the project gives home buyers a definite timeline for their future homes.
| Enquiry |




