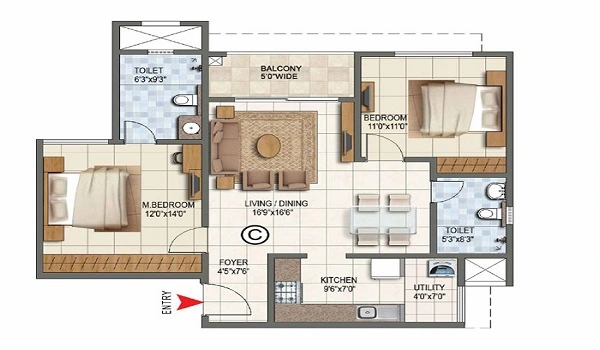Birla Punya 3 BHK Floor Plan
The Birla Punya 3 BHK Floor Plan ranges in size between 1465 sq ft and 1628 sq ft. The floor plan offers 3 spacious bedrooms, 2 balconies, 3 washrooms, a large living room, and a well-planned kitchen with a utility area. The Birla Punya 3 BHK Floor Plan Price starts from INR 3.58 crores and goes upto INR INR 3.90 crores.

On entering through the main door and the foyer, the first room is the living area. The living area is estimated at around 15'0" x 18'0". This rooms serves as the heart of the apartment where every one can sit and enjoy together. Large windows allows natural light fills the space, making it warm and inviting for family gatherings or for hosting friends. The living area is attached with a large dining area.
The Birla Punya 3 BHK Floor Plan offers 3 premium three bedrooms. The master bedroom is generous in size, estimated at approximately 12'0" x 14'0", providing ample space for a king-size bed, side tables, and extra furniture. The other two bedrooms, which measure around 11'0" x 13'0", are ideal for children or guests. Each room is laid out to ensure that there is plenty of room for a bed, a study table, and a wardrobe while also allowing good airflow and natural light.
The kitchen in the 3 BHK floor plan comes with an estimated dimensions of about 10'0" x 11'2". It is spacious enough to house modern appliances and plenty of storage cabinets. The kitchen is completely modular. The adjoining utility area is designed to be functional and efficient, making daily chores like washing and organizing easier. A separate dining area complements the kitchen, providing a cosy spot for family meals.
The 3 BHK apartment floor plan offers more than 2 bathrooms. Each washroom is planned with functionality in mind and measures around 6'0" x 8'0". This site is practical for fitting a shower, sink, and toilet comfortably, ensuring that every member of the family has ample space to get ready each day.
The balconies, estimated at roughly 5'0" x 10'0", connect the indoor living areas with the outdoors. They offer a pleasant spot for morning tea or an evening break while enjoying the fresh air and a view of the surroundings.
Set in four towers with a structure of G+6P+42 floors, the Birla Punya project stands out with its modern design and thoughtful planning. Every corner of the apartment is optimized for both function & style, making it a perfect choice for families who value comfort, space, and a modern lifestyle. This floor plan combines practical living with a touch of elegance, ensuring a peaceful yet contemporary home environment.
| Enquiry |








