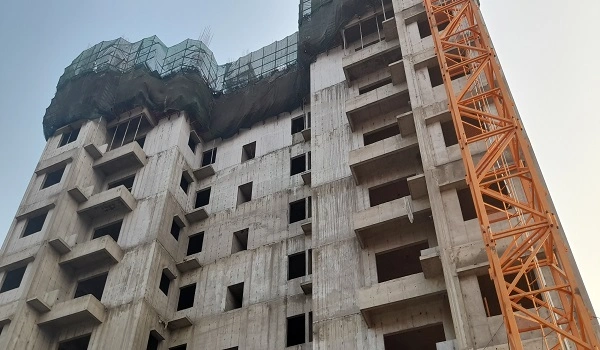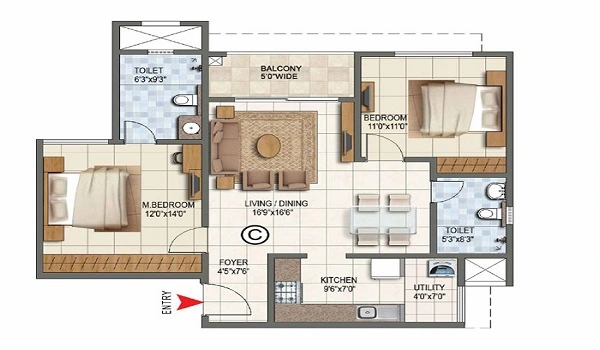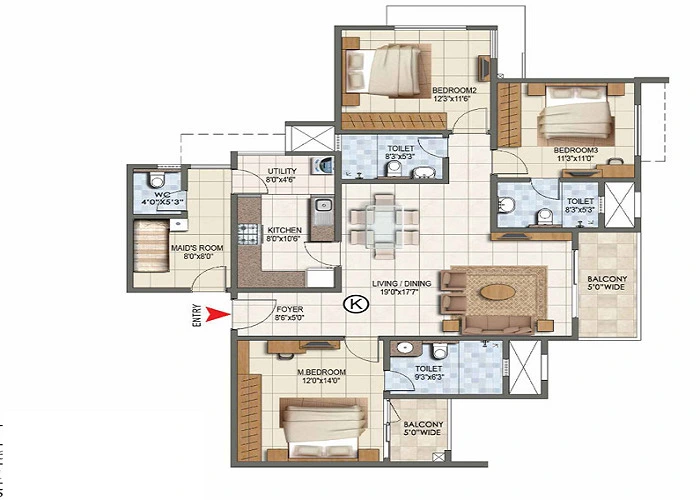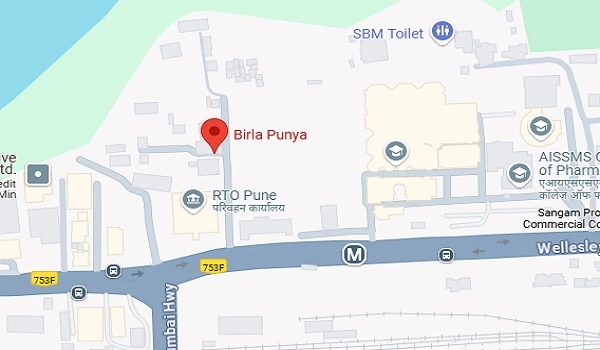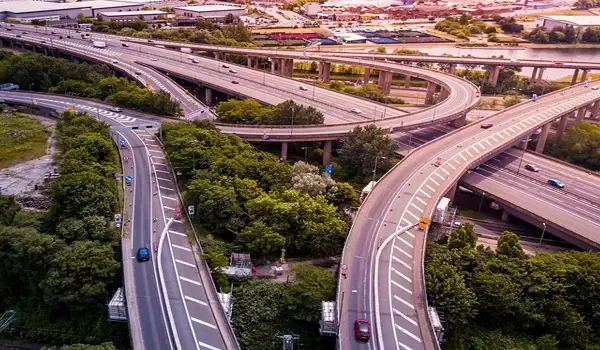Birla Trimaya

Birla Trimaya Devanahalli is a new home project that will be built in the Devanahalli neighbourhood of Bangalore, India. It is a future project to build the best homes with the most space and comfort. Birla Group is a 100% owned Century Fabrics and Industries Limited division.
Highlights of Birla Trimaya:
| Type | Apartment |
| Project Stage | Under Construction |
| Location | Devanahalli, Bangalore |
| Builder | Birla Group |
| Floor Plans | 1, 2, 3 & 4 BHK |
| Total Land Area | 52 Acres |
| Total Units | 550 Units |
| Total No. of Towers | 8 Towers |
| Price | Rs. 50.3 Lakh – Rs. 2.84 Crore |
| Size Range | 551.0 Sq. Ft. - 3119.0 Sq. Ft. |
| Launch Date | August 2023 |
| Possession Date | December 2027 |
Birla Trimaya Location

Birla Trimaya Location is located in the middle of Shettigere, close to Yelahanka, Jakkur, Hebbal, and Devanahalli, and has easy access to public transportation. Immerse yourself in real luxury by picking the option home buyers and investors love most. The property is exclusive and high standing because it has big flats in a quiet area and high-end services. It is also near IT parks, which makes it easy to get to and from work and home.
Birla Trimaya Master Plan

The Master Plan of these apartments consists of 52 acres of total land area with 550 units and 8 towers. These houses will be in a world that is beautiful and has a lot of good things about it. The prices of these apartments start at Rs. 50.3 Lakh – Rs. 2.84 Crore and the rental price starts at Rs. 39,000.
Birla Trimaya Floor Plan




It offers big 1 BHK, 2 BHK, 3 BHK, and 4 BHK apartments for sale on a large piece of land that has 551.0 Sq. Ft. - 3119.0 Sq. Ft. The properties in Birla Trimaya have 4 types of configurations and are available in 17 layouts. Spacious balconies and well-fitted bathrooms ensure a ventilated environment in these configurations.
Birla Trimaya Amenities

Amenities of these apartments include many features for both adults and kids. All people in this gated community can live their lives to the fullest because they have access to high-quality features and perks. Let your kids grow up and play where it is safe for them to do so. Give the dreams of your family members wings because they can now do everything they want to do.
| Enquiry |










