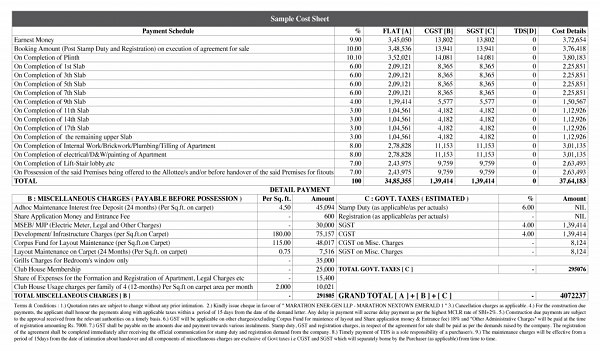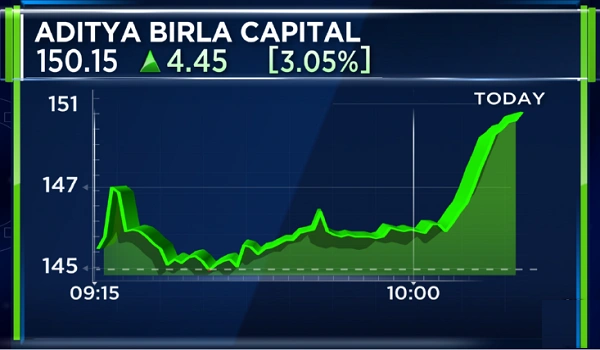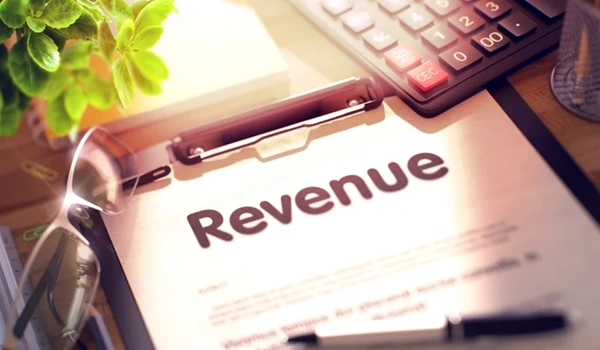Birla Niyara

Birla Niyara is a high-class residential apartment in Worli, Mumbai. It has 379 units spread out over 14 acres and many great features. The Residential property is beautifully made and will surely impress you.
Highlights of Birla Niyara:
| Type | Apartments |
| Project Stage | Under Construction |
| Location | Worli, Mumbai |
| Builder | Birla Estates |
| Floor Plans | 2, 3, 4, & 5 BHK |
| Price | Rs. 5.96 Crore – Rs. 23.59 Crore |
| Total Land Area | 14 Acres |
| Total Units | 379 Units |
| Size Range | 850 - 2167 sq. ft. |
| Total no. of Towers | 3 Towers |
| Launch Date | December 2021 |
| Possession Date | December 2028 |
Birla Niyara Location

The Birla Niyara has a wonderful mix of residences and open spaces that are perfect for people who want to live a fancy life. They used RCC and suitable materials to build this apartment. Rate is the most important thing; it shows in every part of the work. There are vitrified tiles in the entrance, the living room, the dining room, the halls, and all the bedrooms. The balconies are made of ceramic tiles that don't slip, and OBD paint is used to paint the ceilings of the central area and stairs.
Birla Niyara Master Plan

The master plan of Birla Niyara shows 3 tall towers with high-end 2 & 3 BHK apartments. The building has a generous mix of living components and open areas perfect for people who want to live a high-class life. December 2021 is the launch date for the project. There will be possession in December 2028. Rs. 5.96 Crore – Rs. 23.59 Crore is the price for sale. The rental price of this apartment starts from Rs. 2.1 Lakh.
Birla Niyara Floor Plan




Floor Plans of Birla Niyara have been designed to meet all of your needs. There are 2 BHK flats (850.0 Sq. Ft. - 1200.0 Sq. Ft.), 3 BHK flats (1151.0 Sq. Ft. - 1899.0 Sq. Ft.), and 4 BHK (1864.0 Sq. Ft. - 2167.0 Sq. Ft.) Flats are available in this apartment.
Birla Niyara Amenities

Birla Niyara has specific amenities in Budigere, Bangalore that cannot be found in other projects. For example, it has an outdoor tennis court, a jogging and strolling track, a swimming pool, a café, banquet halls, a gym, a squash court, a badminton court, and other indoor games. The landscaped open spaces facilitate various outdoor activities, providing for an elegant and refreshing balance.
| Enquiry |














